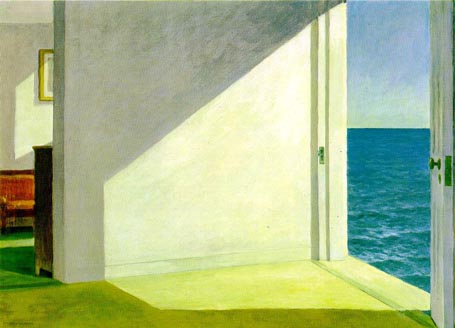Last week, parked on Martha’s Vineyard in Menemsha facing the harbor on a grey, cold day, I was in a happy place. My husband was interviewing some local fishermen in a nearby boat for a story he’s writing. I was bundled in a down coat and polar-fleece hat, absorbing the waning heat from the car ride up Island. I had a new novel to entertain me, which I’d bought the day before at the 50%-off end-of-season sale at Edgartown Books. It was a pretty entertaining and somewhat ribald read (This Is Where I Leave You by Jonathan Tropper) about a dysfunctional, East-Coast family of adults sitting shiva for the family patriarch, an atheist.
In between pages, I looked through the windshield at the battered fishing boat strapped to the dock below and the group of men huddled inside the wheel house. I could see my husband’s wool-capped head bent over his reporter’s note pad. A glance to my right revealed more of the nearly empty parking lot, wind-blown beach and frozen breakwater beyond. Then back to my book. This was cozy bliss.
We all know of places we associate with happiness. It might be your childhood home, your kitchen, a garden, a town square, even a market. I could make a long list. I imagine sometimes we’re projecting what we feel on these places, and other times these places are projecting themselves on our feelings. If we could decipher the specific qualities of the places which make us happy, then, surely, we could create places with incorporate those characteristics in order to foster our happiness. This is, in part, the subject of Alain de Botton’s The Architecture of Happiness which I reviewed here.
When I apply my understanding of architectural space to my experience parked in Menemsha, I realize part of what appealed to me was my ability to experience a larger space or vista from within the comfort of a bordering, more intimate space. At first thought, a car can seem like a pretty confining, aesthetically-cold environment. Yet car interiors are designed specifically to accommodate human proportions and scale. The seat hugs your form. The glass is positioned to maximize view. Controls are within arm’s reach. It’s a personal container. From within the car, I could observe the greater setting and another personal container, the boat my husband occupied. I can imagine a house with a similar disposition: smaller spaces accommodating different activities, arranged within sight of each other, possibly at slightly different levels, and open to a shared common space within an expansive vista. I think I would be happy there.
Lately, I’ve noticed a new wave of media interest in happiness. Head Butler reviewed The Happiness Project by Gretchen Rubin just the other day. PBS has been airing a NOVA/Vulcan Productions, Inc. series since Monday titled “This Emotional Life: In Search of Ourselves and Happiness” hosted by Daniel Gilbert, Harvard psychologist and author of Stumbling on Happiness. Tonight’s episode, the third and last in the series, is titled Rethinking Happiness. As in Gilbert’s book, it will likely touch on our frequent inability to properly predict what will make us happy.
It seems to me that the first step toward happiness is recognizing it when we feel it. Small moments can be full of happiness. My recommendation: acknowledge and appreciate those moments; then take a step back and look at the factors contributing to the happiness you experience; build your life and home to capitalize on what you understand makes you happy.
After an hour or so in the car with my book, my husband returned for his camera, never expecting the interview with the fishermen to have taken so long. “Are you cold?” he asked. The heat from the car ride had dissipated, but I hadn’t noticed. “No, not really,” I responded. He said he would be back shortly and shut the door. I smiled, watched him return to the boat, and adjusted the book in my lap to settle back in. I was content on an Island, in a car reading, while my husband practiced his craft on a nearby vessel, in a familiar harbor.
by Katie Hutchison for House Enthusiast
Bonus link to some celebrity perspectives on the meaning of happiness from the "This Emotional Life" website.










