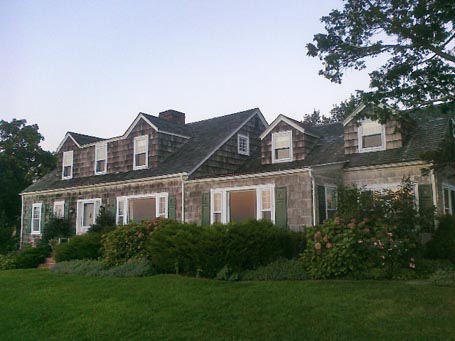 Example of a wisteria-covered, rear-yard arbor in northern CaliforniaQ: We own a Spanish-style bungalow, built in 1928, in San Jose, California. We added an attached deck to the back of the house that we access from a sliding-glass door. I'm interested in putting up a permanent fabric awning to cover some of the deck in order to give us relief from the sun and to cool down the back of the house (I hope) as it gets direct sun for many hours of the day during the summer. We strive to maintain the historic character of the house in all improvements we make. What do you think?
Example of a wisteria-covered, rear-yard arbor in northern CaliforniaQ: We own a Spanish-style bungalow, built in 1928, in San Jose, California. We added an attached deck to the back of the house that we access from a sliding-glass door. I'm interested in putting up a permanent fabric awning to cover some of the deck in order to give us relief from the sun and to cool down the back of the house (I hope) as it gets direct sun for many hours of the day during the summer. We strive to maintain the historic character of the house in all improvements we make. What do you think?
Alissa from San Jose, CA
A: As a New Englander, I’m not a fan of residential fabric awnings. They generally can’t handle our weather. Sure, folks remove them in the winter around here, but conditions in the shoulder seasons can be problematic too. Over time, the New England climate often takes a toll on awning material -- causing it to fade, yellow, mildew and/or tear.
Regardless of locale, there’s also the matter of the flimsy structures that typically support fabric awnings. Whether retractable or fixed, they can be rather unsightly, hardly a complement to your vintage bungalow.
Instead, I suggest you consider an arbor. A wooden arbor planted with wisteria (or another vine), like the one in the above photo, could provide pleasantly dappled shade. If the arbor covered a six-foot-wide swath of deck off the back of your house, it would be substantial enough to provide some relief from the sun without hogging too much deck space. Christopher Alexander’s pattern No. 167 “Six-foot balcony” in A Pattern Language makes the case for creating such a space six-foot deep, minimum, in order to attract frequent use.
Constructed of cedar (or a similarly rot-resistant wood) the arbor could extend from the rear wall of your home and be supported on the other end by a beam with shaped ends. Substantial, chamfered wooden posts of the same material could in turn support the beam and sit on approximately 30-inch-high broad bases with slightly tapered sides to suit your Spanish-style bungalow. Depending on your home’s exterior finish, the bases could be clad with wooden shingles or perhaps stucco.
Or, you might consider adding a porch roof over a portion of your deck. Again, it needn’t extend much more than six feet or so from the rear face of your house. I’d recommend an exposed wooden roof structure with wooden v-groove planking on its underside (running perpendicular to the rafters) and perhaps supported in a fashion similar to that described in the paragraph above for an arbor. The roofing material could match the main house, or you might want to introduce a contrasting material like standing-seam metal for a lighter, more stream-lined look.
The arbor is a softer solution than the porch-roof solution, but either would provide shade while complementing your home’s historic character.
by Katie Hutchison for the House Enthusiast
Email architect Katie Hutchison (Katie@katiehutchison.com) your general-interest residential design question. Put "Ask Katie" in the subject line and summarize your question in a couple of paragraphs. Include your name, town, and state. Don't include any attachments. Check back with the Ask Katie category to look for Katie's responses to select questions.
 cover photo courtesy of Amazon.comQ: We’re planning to build a kitchen in a house we’re renting. The space is in a new addition (roughly 16x22) in a 1930s Sears kit house. Since we are never going to resell the house, we are looking for ways to do this cheaply with an eye towards investing in pieces we can take with us. As an example, I would rather use inexpensive flooring and invest in a good looking rug. Any other ideas?
cover photo courtesy of Amazon.comQ: We’re planning to build a kitchen in a house we’re renting. The space is in a new addition (roughly 16x22) in a 1930s Sears kit house. Since we are never going to resell the house, we are looking for ways to do this cheaply with an eye towards investing in pieces we can take with us. As an example, I would rather use inexpensive flooring and invest in a good looking rug. Any other ideas?



