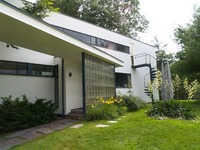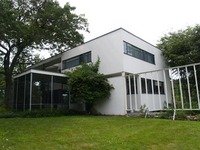This 1938 Modernist landmark home designed by Walter Gropius
view of front (of Bauhaus fame) for his family in Lincoln, Massachusetts is surprising. In its time it was lauded by architectural critics and academia as hot, cutting-edge design. Today, well, touring the house reminds me of discovering at your twentieth high school reunion that the cool guys who were so intimidating, vigorous, and full of bluster as teenagers are now tired, balding, and completely benign.
The house has largely been preserved with furniture and furnishings in tact. Things look pretty dingy in today’s light, especially the acoustic plaster. Most surprising is how compact the house feels. The dining room, which only seats four comfortably, shares space with a very modest living room. Apparently, while entertaining, Gropius used to pull an accordion folding screen closed between the two spaces so the help could set the table for the guests, and then at dinnertime, voila, he’d pull the screen open to unveil the tiny table for four. It was during the guide’s telling of this anecdote that I felt my first rush of giggles bubbling to the surface.
Keep in mind that I, like many an architecture student before me, had reverence for the master drummed into my psyche. In fairness, for his time
view of dining room from the exterior, Gropius’ ideas about home design were quite advanced. The free flow of space, integral relationship to the landscape, and large expanses of glass (and thus natural light) were considered novel in the U.S. His use of materials like wood clapboards installed vertically as an interior wall finish, glass block for interior and exterior partitions, and cork flooring was innovative.
Still, why would someone design the interior circulation such that guests entering the front door would be generally inclined to circulate through the host’s personal office on their way to the living room (that is, if they weren’t patient enough to continue down the hall to enter round-about through the dining room)? I can only imagine that he led guests through a near mandatory office visit so that they could marvel at the master’s work. Of course I’ve no idea if he was the typical ego-maniacal master architect, but this plan device gives me room to build a case.
As was common at the time, the kitchen is a separate, removed space kept out of sight and theoretically out of mind. However, unlike other kitchens of its vintage, it’s designed for maximum efficiency and production. Unfortunately though, the galley style is cramped, clearly not intended for convivial chatter between host and guests, or cook and family. Thankfully there is a fair amount of natural light. The pantry has a curiously wide window to the exterior which was perhaps meant to facilitate communication between the help and those dining outside.
My favorite space is the roof deck off Gropius’ daughter’s bedroom. She definitely got the best deal. That spiral metal exterior stair provides direct access to her deck, which is an interesting ambiguous indoor/outdoor space. As you can see from the front it has a wall to the north but the west and south sides are significantly more open. I’m sure hers was the favorite house of her friends who could come and go at all hours un-noticed. Maybe I’m projecting…
There’s another intriguing indoor/outdoor space that you can see from the back, the screen porch. 
screen porch off the backApparently Gropius used to play ping pong out there in all kinds of inclement weather. I think it may have originally been designed for dining, but it’s so narrow that frankly the ping pong use actually makes more sense. Perhaps his favorite students (from Harvard’s Graduate School of Design where he taught) considered themselves lucky to be invited for a rousing winter round of ping pong. I don’t think I would have been invited.
Attitude, aside, the house is worth the tour. If you’ve always wondered about it or if you’ve never heard of it before, it offers much food for thought. When I went, the tour guide was excellent, a treasure trove of Gropius trivia. Go and enjoy.
by Katie Hutchison for the House Enthusiast
To visit go to www.historicnewengland.org/visit/homes/gropius.htm
Don’t forget to stop in at the nearby DeCordova Museum.

