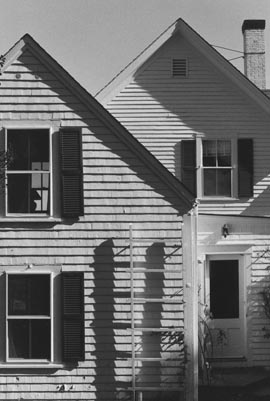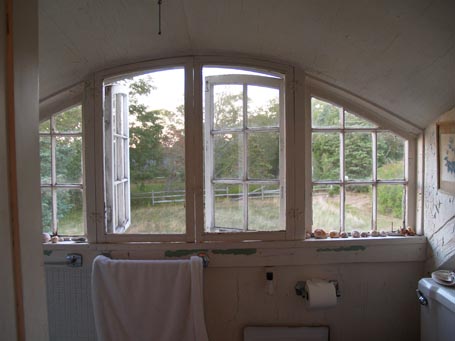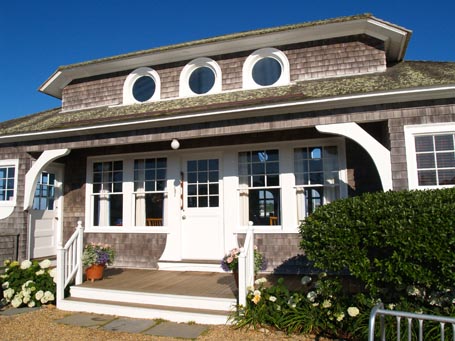 We were fortunate enough to live in this charmer for a while. It’s a collection of fishing shacks that were assembled over time into a single home. The resulting house is comprised of small wings that reach out to grab daylight, view, and breeze. The wings also provide private, pocket spaces off of the larger, more public space where they intersect. Because the different appendages were once separate buildings, their upper floor levels don’t align, resulting in intermediate levels that further differentiate special spaces.
We were fortunate enough to live in this charmer for a while. It’s a collection of fishing shacks that were assembled over time into a single home. The resulting house is comprised of small wings that reach out to grab daylight, view, and breeze. The wings also provide private, pocket spaces off of the larger, more public space where they intersect. Because the different appendages were once separate buildings, their upper floor levels don’t align, resulting in intermediate levels that further differentiate special spaces.
Though this house evolved gradually, it’s a great model for how to conceive of a new home. Divide spaces among smaller components, perhaps even with different floor heights, to create desirable offshoots from a primary shared living space. Resist the all-too-common tendency to bundle everything into something monolithic. A casual assemblage, like the grouped fishing shacks, can be so much more gratifying.
by Katie Hutchison for the House Enthusiast






