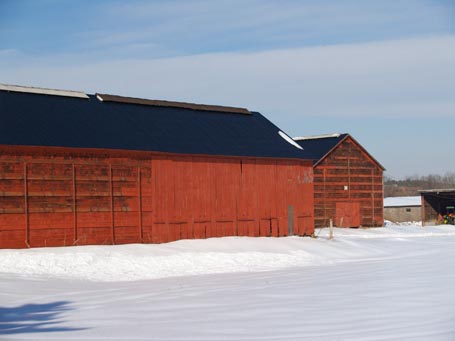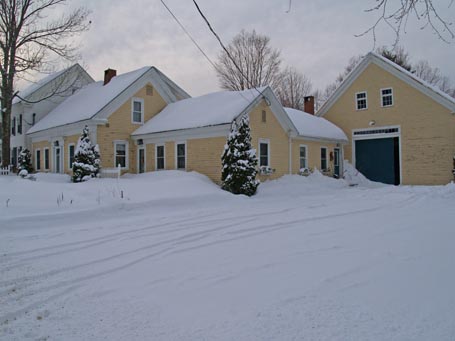ArchitectureBoston just published an issue about neighborhood, which got me thinking. Sure it’s the twenty-first century, but our neighborhood is in an eighteenth century Salem condominium building. It’s a four-unit Georgian that was once an approximately 4,600 square-foot single-family home for a successful sea captain. Since the house is symmetrical with a center stair hall, it divided rather neatly into separate, eminently livable units in the ‘80s. My husband and I occupy one of the upper quadrants on the second and third floors. We share horse-hair plaster walls, wide-pine floors, twisting balusters and pride of place with our neighbors in the building.
Together we plan the building’s future, and, in the process, intertwine our destinies. We’ve orchestrated innumerable maintenance projects to repair or replace: the foundation sills, the siding, the trim, the roof, and the chimney, to name a few. At times, project planning and funding have become contentious as individual budgets tighten due to life events and fluctuating economies. Yet, over seven years of ad hoc condominium meetings, we’ve all managed to make accommodations for the better of the building, the group, and, thus, ourselves. We informally take turns bringing trash to the curb, cleaning the entry hall, tending to the garden, and looking after each other’s house plants or cats. We’ve even started sharing dinner get-togethers in which condominium business isn’t on the agenda. We’ve forged our own neighborhood of four households.
It’s a worthy model for how to create twenty-first century neighborhoods in general. Before considering other important building-to-building, building-to-open-space, or building-use to building-use relationships, we should focus on inter-building unit-to-unit relationships. Rehabbing, recycling, and re-apportioning space within existing housing stock is a green way to create affordable housing opportunities in which small groups of homeowners can benefit from old-house charm and individuality while shaping their own internal neighborhoods.
Even if older stock isn’t available for condominium conversion, new condominium buildings of well-crafted design, containing four unique units or less, can provide an affordable and desirable entrée to the housing market, while allowing each unit owner a meaningful ownership stake in the greater condominium.
Living in a somewhat quirky, four-unit condominium building is more like collaborating on the management of a large, single-family home than participating in the more unwieldy bureaucracy of a condo association comprised of ten or more cookie-cutter units. It’s high-density living that accommodates our natural affinity for shaping individualized space within a community.
Our condominium is but one internal neighborhood building block within our outer neighborhood of tightly sited, moderately-scaled, antique structures of mixed uses, ranging from other old-house condominiums to a homemade-ice-cream shop, a house museum, a tattoo parlor, and a National Park Service destination. All this is walking distance from the train station, Post Office, pocket parks, and waterfront. It’s a glorious, vibrant hodge-podge that works on the more macro level in part because it works first on the more micro level within buildings like ours.
by Katie Hutchison for House Enthusiast





