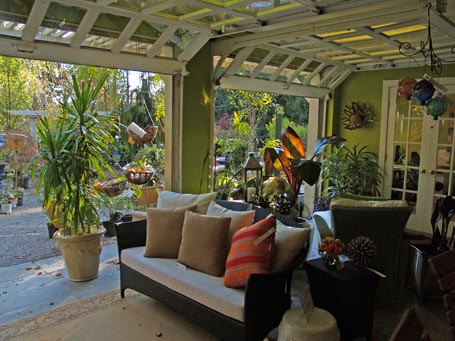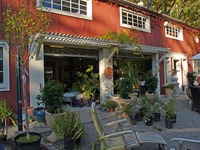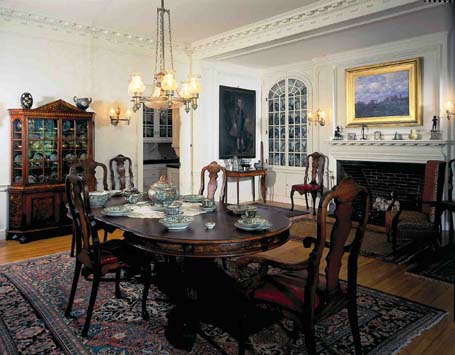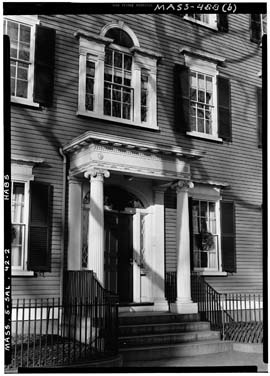 A barn is a natural to adapt to a three-season space. This barn in Connecticut is home to Elise, Landscapes & Nursery and contains their three-season-like showroom and design offices. Overhead garage-style doors open the sitting space showroom to the container-garden patio. A slate floor extends a couple of feet outside of the barn door openings and transitions to pea stone at the same level, which helps unite the two spaces. A fresh, green, interior wall color also ties inside to outside. Wicker furniture, dressed with throw pills and positioned on area rugs, sets a homey stage (and showroom).
A barn is a natural to adapt to a three-season space. This barn in Connecticut is home to Elise, Landscapes & Nursery and contains their three-season-like showroom and design offices. Overhead garage-style doors open the sitting space showroom to the container-garden patio. A slate floor extends a couple of feet outside of the barn door openings and transitions to pea stone at the same level, which helps unite the two spaces. A fresh, green, interior wall color also ties inside to outside. Wicker furniture, dressed with throw pills and positioned on area rugs, sets a homey stage (and showroom). Outside, an arbor visor extends across the two barn door openings, softening the transition between inside and out. The folks at Elise have carved out space on either end of the three-season-like showroom for their offices. Both flanking spaces take advantage of French doors and interior windows to borrow from the adjacent indoor/outdoor vibe in the showroom.
Outside, an arbor visor extends across the two barn door openings, softening the transition between inside and out. The folks at Elise have carved out space on either end of the three-season-like showroom for their offices. Both flanking spaces take advantage of French doors and interior windows to borrow from the adjacent indoor/outdoor vibe in the showroom.
For an example of a smaller three-season living space, check out the Manchester Garage/Garden Room I designed. Also, if you’re thinking of adapting/creating your own three-season space, you may be in need of some oversize doors, so take a look at the “Designing doors for large openings” Drawing Board column I wrote for Fine Homebuilding here. Issue #198, October/November 2008. Reprinted with permission copyright 2008, The Taunton Press, Inc.
by Katie Hutchison for House Enthusiast and SquareOne.
Experience the 32nd annual Christmas in Salem, and discover what you’ve been missing

 Interior Phillips House dining room, courtesy of Historic New EnglandIn the ten years I’ve lived in Salem, I’ve rarely missed Historic Salem, Inc.’s Christmas in Salem house tour. Each year it presents new opportunities to share the stories of Salem’s most intriguing historic homes and properties, all decorated for the season. The 32nd annual tour invites attendees to “Rediscover the McIntire District” – the notable historic neighborhood named for Samuel McIntire, Salem’s famed late 18th and early 19th century wood-carver architect. If you think you know the McIntire District, think again. Among 13 featured properties, this year’s tour will highlight the Colonial Revival architecture of Salem-native, William G. Rantoul.
Interior Phillips House dining room, courtesy of Historic New EnglandIn the ten years I’ve lived in Salem, I’ve rarely missed Historic Salem, Inc.’s Christmas in Salem house tour. Each year it presents new opportunities to share the stories of Salem’s most intriguing historic homes and properties, all decorated for the season. The 32nd annual tour invites attendees to “Rediscover the McIntire District” – the notable historic neighborhood named for Samuel McIntire, Salem’s famed late 18th and early 19th century wood-carver architect. If you think you know the McIntire District, think again. Among 13 featured properties, this year’s tour will highlight the Colonial Revival architecture of Salem-native, William G. Rantoul.
Great grandson of Robert Rantoul, Sr. (for whom Rantoul Street is named in Beverly), architect William G. Rantoul left his stamp on many formidable buildings on the North Shore. Lucky for us, several of them are featured on the Christmas in Salem tour, including the c. 1906 Salem Athenaeum, c. 1911 renovations to Historic New England’s Phillips House, and two private residences from roughly the same period. Flags will mark these and additional properties on the tour route which have Rantoul connections.
 Phillips House. Library of Congress, Prints & Photographs Division, HABS MASS,5-SAL,42-2 Perhaps the best way to get a taste, here, for this year’s tour and for Rantoul’s architecture is to explore Historic New England’s Phillips House at 34 Chestnut Street. It exemplifies much of Rantoul’s work in the Colonial Revival style. In 1911 Anna and Stephen Willard Phillips hired their family friend, peer, and Chestnut Street neighbor, architect William G. Rantoul, to renovate their home in a manner more in keeping with its original Federal era roots.
Phillips House. Library of Congress, Prints & Photographs Division, HABS MASS,5-SAL,42-2 Perhaps the best way to get a taste, here, for this year’s tour and for Rantoul’s architecture is to explore Historic New England’s Phillips House at 34 Chestnut Street. It exemplifies much of Rantoul’s work in the Colonial Revival style. In 1911 Anna and Stephen Willard Phillips hired their family friend, peer, and Chestnut Street neighbor, architect William G. Rantoul, to renovate their home in a manner more in keeping with its original Federal era roots.
Those roots hark back to Oak Hill, a c. 1800 home designed by Samuel McIntire for Captain Nathaniel West and his wife Elizabeth Derby West in South Danvers, Massachusetts. After a bitter divorce in 1806, Elizabeth retained the property until her death in 1814. She left the estate to their three daughters, but when Sarah, the youngest, perished unmarried and childless in 1819, Nathaniel West inherited Sarah’s third of the estate. He did the logical thing, and in 1820 had his third, which amounted to four rooms (two stacks of two rooms), removed from Oak Hill and moved by ox sled to Salem. He then had a hall added between the rooms on the first and second floors, a third floor constructed on top, and a back ell attached. Voilà, Federal home.
KHS 2012 New England photo calendar now available
House Enthusiasts interested in savoring the sight of New England vernacular buildings, landscapes, seascapes, and gardens all year might want to consider the new Katie Hutchison Studio (KHS) 2012 calendar. Drop by the KHS Lulu storefront to get a preview of the full-color photos on the 13.5" x 19" calendar. Christmas is just around the corner, hint, hint.
by Katie Hutchison for House Enthusiast
How to look at houses... (like an architect)
Base II
Here's the second video in the series. This installment continues the discussion of the base of home -- focusing on foundation piers, openings, areaways, and bulkheads.
Future episodes will further explore exteriors as they relate to the hierarchy of base, middle, and top. If you would like to recommend a project to be referenced in a future video installment, please email it to Katie@katiehutchison.com. You can also find this video posted to the Fine Homebuilding Square One blog here. Meanwhile, keep training your eye on houses.
by Katie Hutchison for House Enthusiast and SquareOne
Exhibit: Jack Boul: Intimate Scale -- Paintings, Sculptures, Monotypes
Center for Contemporary Printmaking, Norwalk, Connecticut
September 18 – November 13, 2011
 This extensive exhibit includes more than 150 small works by Jack Boul, an under appreciated, retired, arts professor living in Bethesda, Maryland. It’s the monoprints that grabbed my attention. I’ve never made one myself, but having seen those by Boul, I’m eager to give it a try. Boul’s monoprints employ a minimalist color palette of black and white, or sepia and white, and express light, shadow, and mood with deft tonality.
This extensive exhibit includes more than 150 small works by Jack Boul, an under appreciated, retired, arts professor living in Bethesda, Maryland. It’s the monoprints that grabbed my attention. I’ve never made one myself, but having seen those by Boul, I’m eager to give it a try. Boul’s monoprints employ a minimalist color palette of black and white, or sepia and white, and express light, shadow, and mood with deft tonality.
I was particularly drawn to his interior scenes of solitary figures in domestic spaces. My favorite, “Washing Dishes” (2005, Monoprint) evokes many of the same qualities architects negotiate in home design. As I describe in Timeless reveries in interiors art, opportunities for prospect, refuge, enticement, peril, and complex order (all identified in House Thinking), which are key to compelling architecture, are key to compelling interiors art, as well.
In “Washing Dishes” we can imagine that the kitchen window offers prospect for the dishwasher, while light from that window entices the viewer into the scene. The context of the kitchen evokes the comfortable refuge at the familiar heart of most homes. There’s even a hint of mystery (if not peril) in the dark recesses of the kitchen, and in what the lone dishwasher may be thinking as he or she goes about a habitual task. The attention to composition, context and technique communicate a complex order. Boul’s treatment of his subject, like many interiors artists before him, elevates the quotidian to the noble. We can’t help but connect to the humanity of this image. I could swear it depicts my inimitable mother. It is at once universal and intimate.
Boul’s monoprints are even created in much the same manner as residential architecture -- by manipulating figure and ground, balancing the subtractive and additive, harnessing daylight and shadow, orchestrating movement, and exhibiting craftsmanship and the artistry of the human touch.
Keep in mind; this is just one image of dozens. Mark your calendar. You’re sure to find something at the Boul exhibit that speaks to you. Tell me about it on the KHS Facebook Page.
by Katie Hutchison for House Enthusiast

