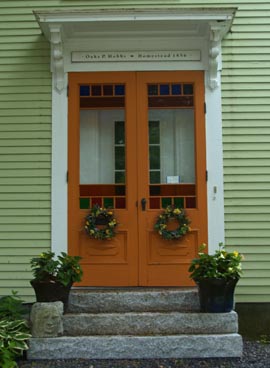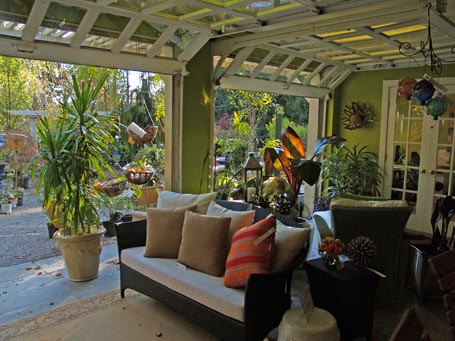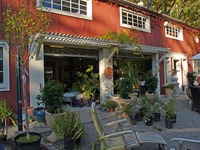 Perhaps I’m over-reaching by placing The School of Life in the “web neighbor” category. I suppose House Enthusiast is more of a wannabe web neighbor of The School of Life, the brainchild of Alain de Botton and a few of his colleagues. For one, The School of Life broaches the broader topic of living a fulfilling life, while House Enthusiast wanders the narrower topic of engaging with a fulfilling home. Secondly, The School of Life presents most of its offerings in person in London, as opposed to House Enthusiast’s virtual offerings in the form of online commentary. Still there is a modicum of overlap. According to De Botton in an article in Varsity (the “independent student newspaper for the University of Cambridge”), The School of Life “has big ambitions to define a new, more practical approach to culture.” Bravo. As a fan of culture’s charms, I, too, aim to make it more accessible.
Perhaps I’m over-reaching by placing The School of Life in the “web neighbor” category. I suppose House Enthusiast is more of a wannabe web neighbor of The School of Life, the brainchild of Alain de Botton and a few of his colleagues. For one, The School of Life broaches the broader topic of living a fulfilling life, while House Enthusiast wanders the narrower topic of engaging with a fulfilling home. Secondly, The School of Life presents most of its offerings in person in London, as opposed to House Enthusiast’s virtual offerings in the form of online commentary. Still there is a modicum of overlap. According to De Botton in an article in Varsity (the “independent student newspaper for the University of Cambridge”), The School of Life “has big ambitions to define a new, more practical approach to culture.” Bravo. As a fan of culture’s charms, I, too, aim to make it more accessible.
The “tiny institution” (De Botton’s words) of The School of Life offers a variety of evening classes, weekend intensives, events, meals, services and more. Each offering, the website notes, has been envisioned “in collaboration with leading authors, artists, actors and academics.” Some upcoming class titles include: How To Have Better Conversations, How To Realise Your Potential, How To Make a Difference, and How To Change Your Mind. As a student of human behavior, each sounds intriguing to me. The School of Life’s online presence includes a blog and videos of the School’s Sunday sermons. How I wish the School offered online workshops and podcasts of the events, too.
If you’re not familiar with De Botton, he’s the best-selling author of books ranging in subject from philosophy, to status, to, yes, architecture. You may have read my House Enthusiast post about his thought-provoking book The Architecture of Happiness. I find his work inspirational. So much so that his school and a few other entities and organizations, which likewise foster life learning, have prompted me to ponder creating my own school.





