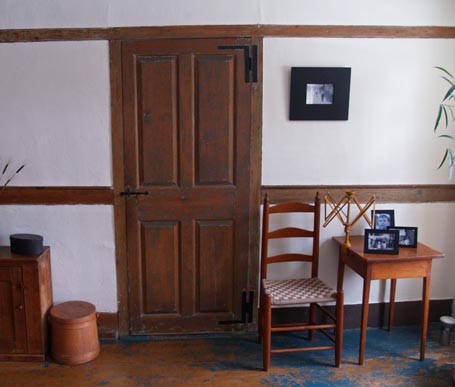For Christmas I received this delightful, little, ceramic house ornament from a friend. You can’t tell from the photo above, but it’s only 1 1/8” wide x 1 ¼” deep x 1 ½” tall. It has a matte-black, textured roof; shiny-white, glazed walls, accented by grey crackles resulting from raku firing; and recessed rectangular windows – some grey, some white. It’s easy to rotate and work in the palm of your hand in the manner of worry beads. It’s a charming charm.
It also satisfies my Recipe for Architectural Charm. Well, mostly. Since it isn’t sited, it cannot exhibit an engaged relationship with landscape. It, however, possesses all of the other required ingredients: grounding rooflines, legible massing, simple color palette and harmonious materiality, and thoughtful details.
It’s a saltbox, pure and simple -- a form to which I and so many others intuitively respond. I wonder what parts of our brains or chemistry are triggered by the saltbox form? What else similarly triggers them? Maybe if we knew, we could more readily create other forms or spaces that likewise appeal.
I’ve written about the influence of architecture/environment/space on us, our bodies and minds, before here and here. If you’re interested in acquiring the little, ceramic house for yourself or a friend, find it on etsy. If you have a hankering to see a saltbox-inspired addition I designed, check-out the Reading, Mass. Kitchen & Bath Renovation/Addition.
by Katie Hutchison for House Enthusiast
 Somewhere I have a winter picture of this little house with its assorted outbuildings, but this summer shot is a warm reminder on a cold day.
Somewhere I have a winter picture of this little house with its assorted outbuildings, but this summer shot is a warm reminder on a cold day.


