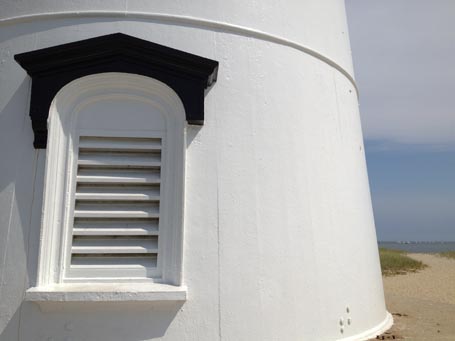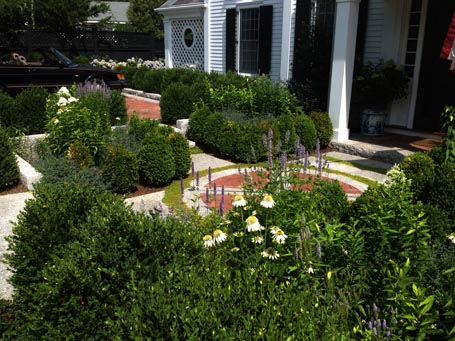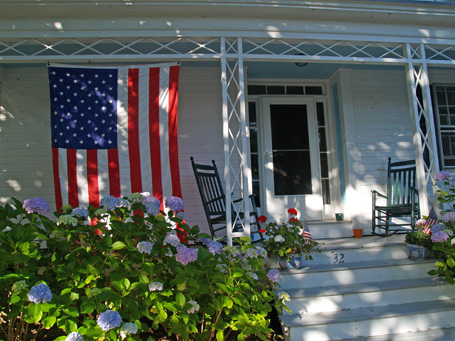 Few of us will ever have the opportunity to live in a lighthouse. Nevertheless, we can translate some simple lighthouse window design lessons to our own humble abodes.
Few of us will ever have the opportunity to live in a lighthouse. Nevertheless, we can translate some simple lighthouse window design lessons to our own humble abodes.
The gabled hood on this arched-topped louvered window is a beautiful bevy of contrasts: angled/curved, black/white, and opaque/porous. It's also a harmonious pair of elements working in concert to control the elements: roof for shelter, louvers for ventilation.
Keep contrasts and complements in mind when designing your own windows. Make them lighthouse worthy.
by Katie Hutchison for House Enthusiast





