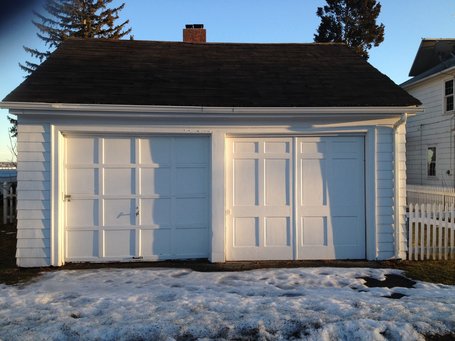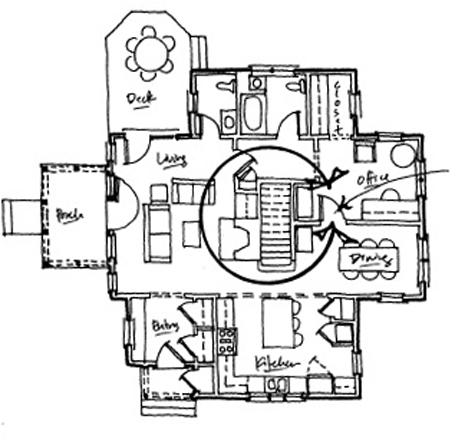Your Custom Text Here
I think I should probably change the name of this category to "Reading wish list", since, once again, I'm going to comment on a book I haven't yet held or read.
I was late to learn of Royal Barry Wills, a New England architect who launched his practice in 1925 and went on to win the National Gold Medal for a small-house design in Herbert Hoover's 1932 National Better Homes Competition. In his heyday, Wills penned several well-received books including Houses for Good Living, Better Houses for Budgeteers, and Living on the Level: One-Story Houses,among others. He was perhaps best known for his Cape-style house designs which were 1920's, 30's, and 40's interpretations of the traditional Cape Cod cottage. As architecture approached the mid-century modernist era, Royal Barry Wills's modest, straightforward, highly livable, traditionally-inspired residential designs were not in vogue with the architectural establishment but were beloved by the middle and upper-middle class homeowners who commissioned them or dreamed of commissioning them.
While reading up on Royal Barry Wills, I was delighted to discover that Wills was a friend of Samuel Chamberlain (previously mentioned in House Enthusiasthere), another champion of the Cape Cod cottage. Chamberlain is quoted on the Royal Barry Wills Associates, Inc. website as writing in 1937, "'No sham or pretense gives a false note to the true Cape Cod cottage. They are genuine, honest and sedate. They have no need to assert themselves like newcomers anxious to impress, for they have been a part of the American scene for centuries. Decidedly, they are not a passing mood of the moment, despite their current popularity.'"
The same could perhaps be said of the Cape-style house in the 21st century. And, indeed, the firm, now helmed by sole principal Richard Wills (son of Royal Barry Wills), appears to continue reinterpreting the Cape Cod cottage, as well as other traditional house forms, for contemporary living. I understand that it's these newer homes, from the past decade, which mostly populate At Home in New England: Royal Barry Wills Architects 1925 to Present. But, admittedly, my interest will turn more to the homes designed by the firm's founder. Nonetheless, it sounds like a monograph sure to capture the interest of New England house enthusiasts. It's certainly on my wish list.
by Katie Hutchison for House Enthusiast
 Rarely will you find a better side-by-side garage-door comparison than the one contained on this simple two-stall garage.
Rarely will you find a better side-by-side garage-door comparison than the one contained on this simple two-stall garage.
The left-hand door befits a typical suburban home, and the right-hand door a more rural outbuilding. Hard to know how these two doors came to be side by side, but I suspect that both openings once sported doors like those in the right-hand opening, but that the door in the left-hand opening was ultimately replaced with an updated overhead door for ease of use.
It will come as no surprise to fellow House Enthusiasts, that in the case of informal, more rural, or more traditional outbuildings serving as garages, I'm partial to the door style -- which I would describe as carriage-style doors -- in the right-hand opening. Such doors often swing open, or in this case, slide open. Both types of operation are seen as somewhat laborious today, so many current manufacturers, such as Designer Doors, create carriage-style doors that are built in sections (like the more suburban-style door in the left-hand opening), so they, too, can open overhead for convenience.
I'd love to see a new overhead door in the left-hand opening designed to match the carriage-style doors in the right-hand opening. It would be win-win in terms of the look and function. Now if only one would materialize.
by Katie Hutchison for House Enthusiast
At first, I was a bit surprised to discover this image from my Houzz page finding its way into Houzzers ideabooks with great frequency. Then I began to see that perhaps the very feature we had considered a design liability was actually a design asset.
We originally designed this studio over a garage to have a single entrance via the French door in the shed dormer at the top of the rear stairs that climb from the deck. In an effort to make the stairs more integral to the building, we specified that the stair stringer walls be clad in cedar shingles to match the building's exterior walls.
Then, the local building inspector required a second egress stair. At the time, we felt this was redundant since both egress doors would be opening into the same studio space about fourteen feet from each other.
Nonetheless, we complied and designed the second stair that climbs from the deck and travels up across the end gable to a second French door. We took a similar design approach with the second stair and specified that its stair stringer walls be clad primarily with cedar shingles and, near the base, vertical cedar skirt boards like the sides of the deck. We designed both stair guard rails to have narrow wooden balusters to prevent the stairs from feeling too enclosing and appearing too overwhelming for such a small building.
Interestingly, the two exterior stairs which had struck me as somewhat cumbersome, seem to actually help ground the building. They bring the building down to an easily relatable scale and soften or mitigate what might otherwise have been a fairly harsh transition from a tall sidewall to a sloping grade. They also help visually tie this building to this specific place, as if the building and its stairs grew directly out of this incline. Sometimes a building regulation really can be a design asset.
by Katie Hutchison for House Enthusiast
 For a home design to be successful, it must first satisfy a homeowner's program, which is the design's spatial criteria. The program often takes the form of a list, describing each desired room/use, the approximate amount of square footage assigned to each, and the relationship of each to other rooms/uses, environmental forces (like sun and breezes), and/or the site.
For a home design to be successful, it must first satisfy a homeowner's program, which is the design's spatial criteria. The program often takes the form of a list, describing each desired room/use, the approximate amount of square footage assigned to each, and the relationship of each to other rooms/uses, environmental forces (like sun and breezes), and/or the site.
Think of the program as the building blocks of your home design -- whether your home will be new construction or a renovation/addition. Your program will be unique to you. It should reflect how you would like to experience your home. Edit it, and edit it again to be sure the spaces and relationships it includes are true to your lifestyle, not your parents' lifestyle, not your neighbors' lifestyle, not the imagined lifestyle of some unknown potential future buyer.
If you're drafting a program for your home project, you might want to visit the homework section of the KHS website. There, you'll find a number of questions that will challenge you to hone your program. Visit the KHS design process page to to get a sense of how your program fits into the overall design process.
by Katie Hutchison for House Enthusiast