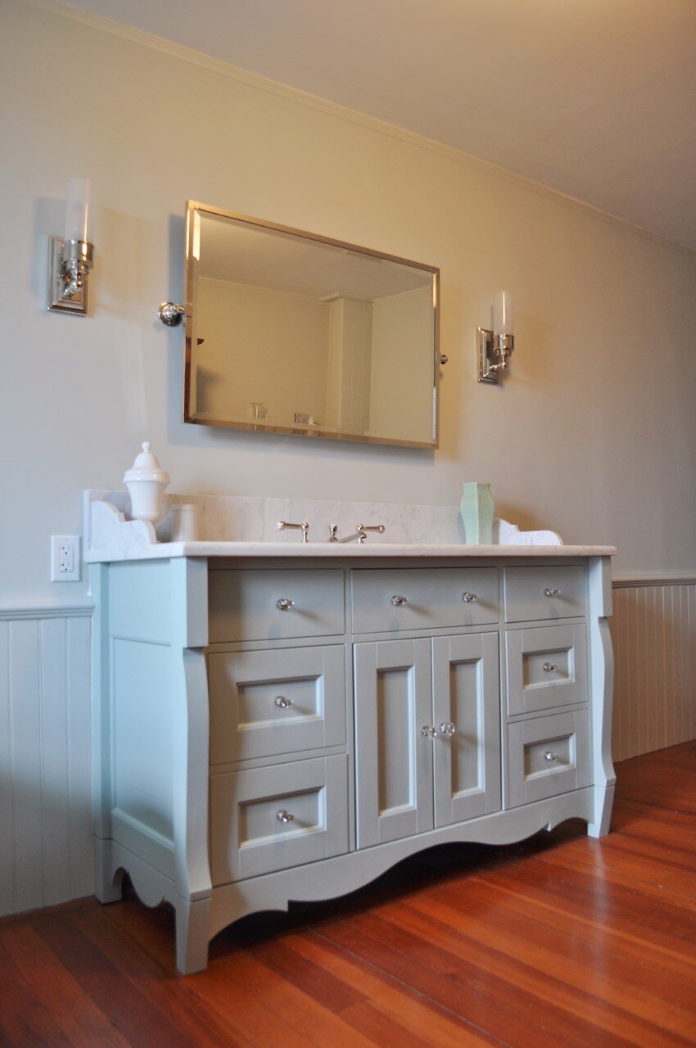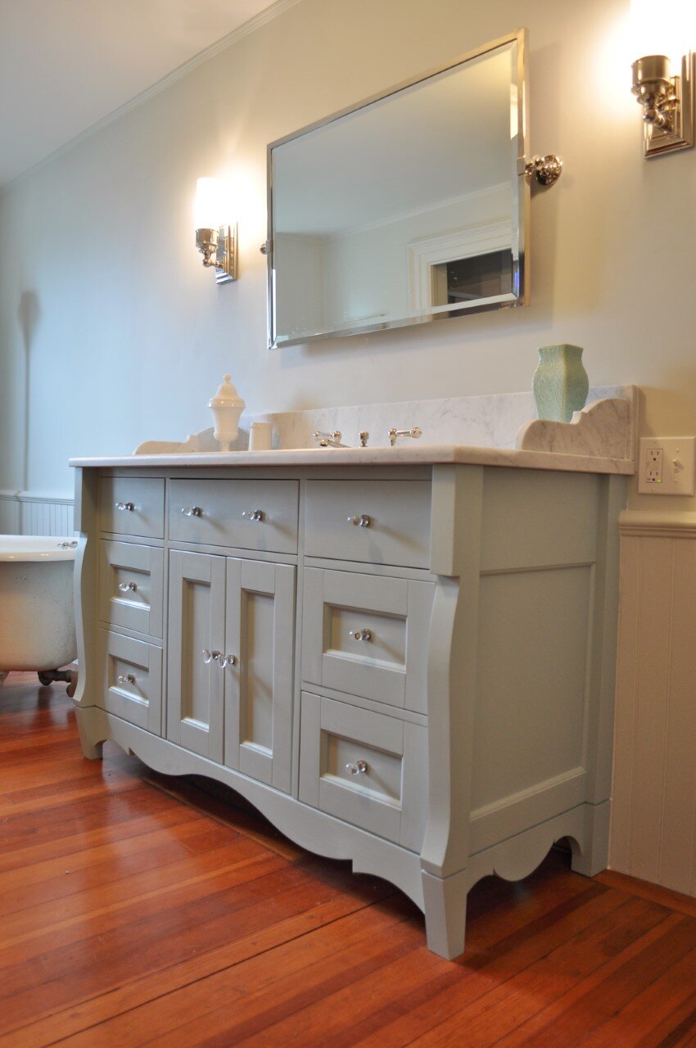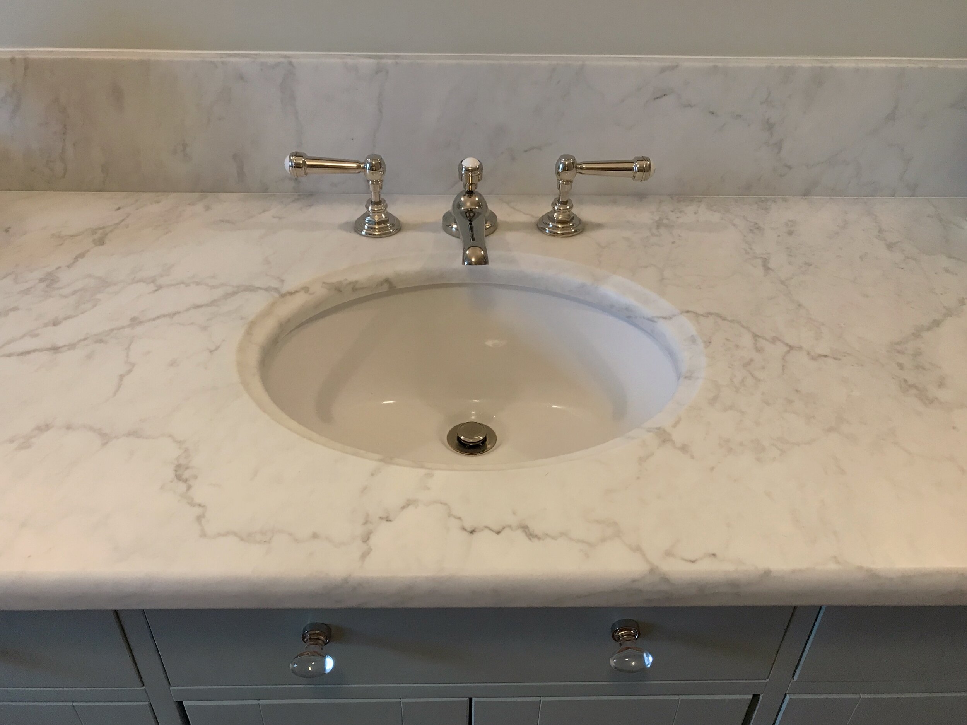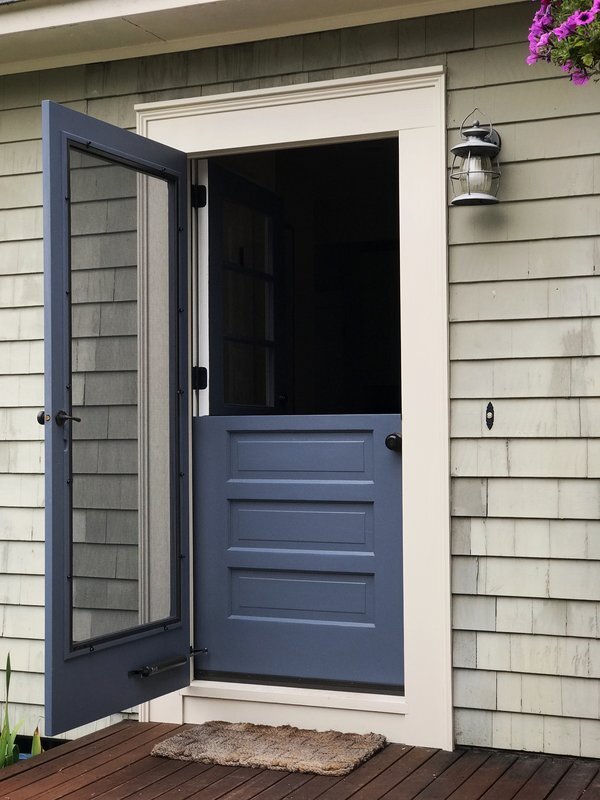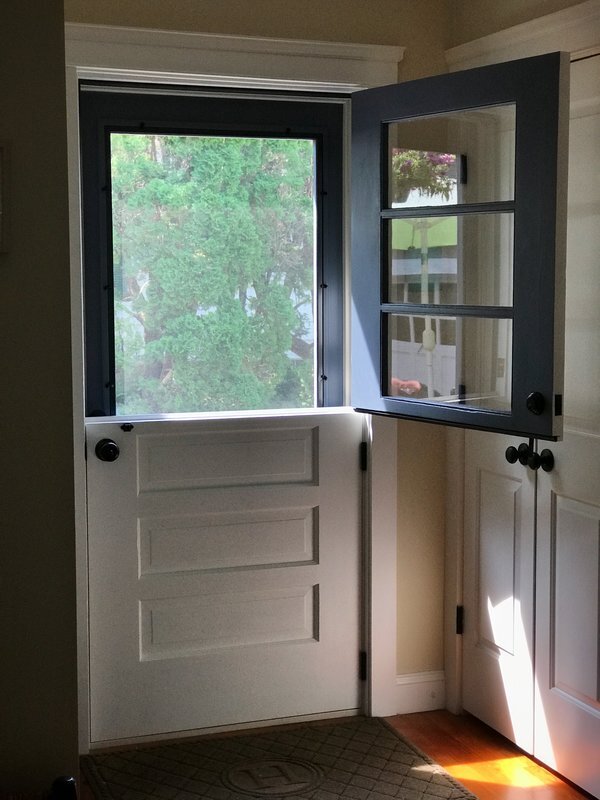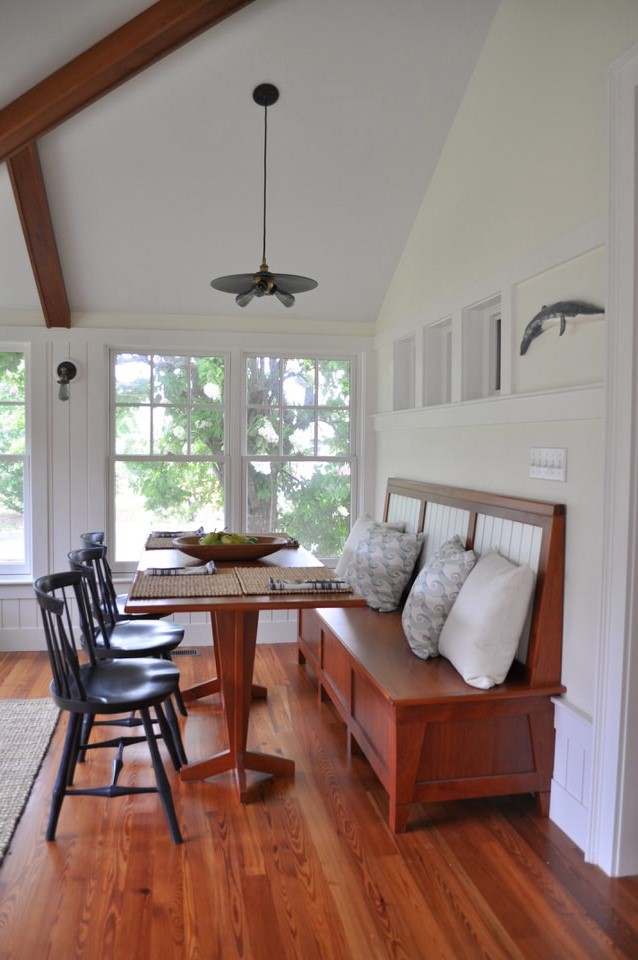Take a look at a recently installed custom bathroom vanity designed by KHS. (Yes, in addition to architectural services, KHS offers interior- and furniture-design services.) This new vanity replaces a tiny vanity in the master bath of this antique home. The homeowner requested additional counter surface and cabinet storage in a design that would complement the traditional interior, which also includes a claw-foot tub. The resulting KHS custom design is meant to be elegant and furniture-like to suit this stately residence. The countertop is Carrara marble; the mirror, faucet, and sconces are from Pottery Barn; knobs are from Adler’s Design Center and Hardware.
Don’t hesitate to get in touch if you’re interested in getting the “KHS look” for your home, too.
by Katie Hutchison for House Enthusiast


