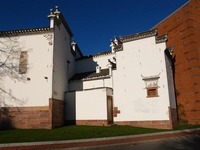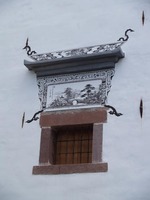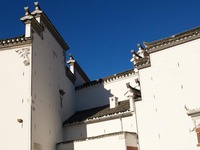Imagine disassembling an antique house of roughly 5000 square feet in southeastern China’s Anhui province, shipping it to the eastern United States, then preserving and reassembling it in Salem, Massachusetts. Sound unlikely? Well, that’s how Yin Yu Tang, the Chinese house at Salem’s Peabody Essex Museum, got here. The Yin Yu Tang that you tour today in Salem stood originally for two-hundred years in the rural village of Huang Cun in the Huizhou region where it housed a merchant’s family for generations.
southeastern China’s Anhui province, shipping it to the eastern United States, then preserving and reassembling it in Salem, Massachusetts. Sound unlikely? Well, that’s how Yin Yu Tang, the Chinese house at Salem’s Peabody Essex Museum, got here. The Yin Yu Tang that you tour today in Salem stood originally for two-hundred years in the rural village of Huang Cun in the Huizhou region where it housed a merchant’s family for generations.
At first it appears completely otherworldly. Approached from the rear on Salem’s Charter St., Yin Yu Tang stands in stark contrast to the quintessential New England houses from the same time period that share the street. It’s something of a white fortress. In its native village it was one of many densely sited two-story houses that favor tall forbidding masonry walls to ward off possible bandits. Among the few hints on the exterior of the exquisite detail that you’ll find within Yin Yu Tang are the beautiful hand-painted vignettes that discreetly adorn the white lime plaster façade. Also readily notable are the ceramic roof tiles and the tall stepped walls that they top, called horse head walls. Behind those walls, hidden from street view, are sloped ceramic tile roofs that frame the jewel of the house, an open-air courtyard.
quintessential New England houses from the same time period that share the street. It’s something of a white fortress. In its native village it was one of many densely sited two-story houses that favor tall forbidding masonry walls to ward off possible bandits. Among the few hints on the exterior of the exquisite detail that you’ll find within Yin Yu Tang are the beautiful hand-painted vignettes that discreetly adorn the white lime plaster façade. Also readily notable are the ceramic roof tiles and the tall stepped walls that they top, called horse head walls. Behind those walls, hidden from street view, are sloped ceramic tile roofs that frame the jewel of the house, an open-air courtyard.
To explore Yin Yu Tang you enter from within the Museum on the opposite side of the building than you see on Charter St. After passing through a spartan, walled fore-court where informal activities took place and chickens would have wandered, you pass into the entrance hall and then the breathtaking courtyard beyond. It has a stone floor and two slightly elevated stone fish ponds. It’s completely open to the sky above. From there light washes across intricate wooden, carved, lattice screens and partitions that line the two-story “sky-well”. From within you can appreciate how the somewhat daunting lime plaster and stone exterior walls were vital to shaping and sheltering this hidden, extraordinary open-air oasis.
Yin Yu Tang features 16 bedrooms that housed multiple generations of the Huang family. It is presented as it was when last occupied in 1982. Thanks to the rhythm of the timber frame structure and largely symmetrical layout, the bedrooms on each floor are generally the same size and evenly distributed around the central courtyard. Upper bedrooms are ringed by a hall balcony roughly tracing the perimeter of the courtyard below.
Bedrooms were typically assigned to family members based on a hierarchy that rewarded older male descendents with the most prestigious bedrooms which faced south on the main level. Husbands and wives as well as all of their belongings would occupy one room which in some cases would also be shared with their children. Family gatherings took place in the courtyard and in the reception hall on each floor. Separate kitchens were provided for each daughter-in-law in an adjacent structure where, in the event of a kitchen fire, they were less likely to burn down the whole house. (By the time the PEM acquired Yin Yu Tang, its kitchens were long gone, but don’t miss the kitchen that they recreated. It’s like nothing I had seen before.)
This was high density living requiring considerable internal cooperation and carefully articulated spatial boundaries. 
horse head wallsThe extended family practically formed a village of its own inside the stone and lime plaster walls of the house, which itself was part of the greater outer village of Huang Cun. In order to modulate privacy within the inner village, Yin Yu Tang employs multiple layers of architectural screening and enclosure. The carved wooden window lattice elements provide an outer semi-private screen between the inside bedrooms and outside central courtyard. The lattice admits air and light while delineating space that is separate yet dependent on the common open-air area. Another layer of paper shutters behind the lattice allows for additional privacy. Still the bedrooms themselves were often home to many, and not necessarily private.
I imagine this need for another layer of privacy led to the creation of the elaborate, carved, room-like beds that typically occupy a large portion of each bedroom. Some even have what I can only describe as an attached anteroom. Anyone who has ever had and relished a canopy bed would love these elegant bedrooms within a bedroom.
There’s plenty here to inspire. Unusual materials, intricate craftsmanship, open-air shared living space, and multiple layers of enclosure are among Yin Yu Tang’s most memorable hallmarks. Be sure to get the audio tour and pay the house multiple visits. Each time I go I notice something unusual that I missed on a previous visit.
by Katie Hutchison for the House Enthusiast
To visit go to www.pem.org/yinyutang

