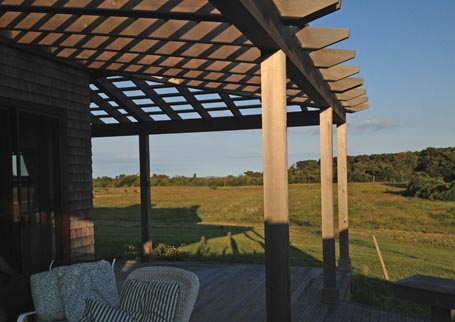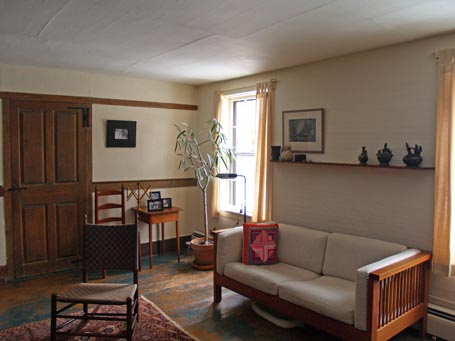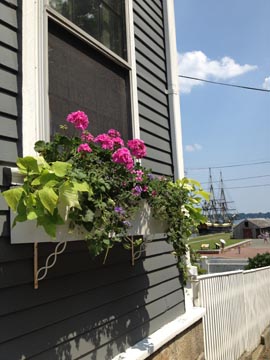 Sometimes we don't know where the notions we have come from. They're simply there, at the ready, when we need them.
Sometimes we don't know where the notions we have come from. They're simply there, at the ready, when we need them.
Last week, while meeting with a client to choose the exterior and interior color and finish palette for her renovation/addition project, we paused to ponder our selections. We both realized that one of our earlier color choices had been left out of the mix. Red. Not just any red, C2's Vixen red. But where to put it? Red can be so powerful. Suddenly, it dawned on me. How about if we make the rake and eave trim at the entry roof Vixen red, while keeping the rake and eave trim C2's Chelsea (butter) color elsewhere? Yes, my client chimed in, and a Vixen red entry soffit.
Funny, then, that, today, while combing through my photos for a potential "Design snapshot" to feature, I came across this photo. The red rake accent (complete with rafter tails) must have made a subliminal impression on me. It, in combination with the red umbrella and red door, pop and please. I took and stored this photo on my computer several years ago, and, apparently, I stored it in my subconscious, too.
This type of seeming serendipity is exactly why I recommend that folks involved in the design of residential projects take note of their environment; photograph and consider intriguing compositions, moments, and details. The more you train your eye, the more it will train you.
by Katie Hutchison for House Enthusiast





