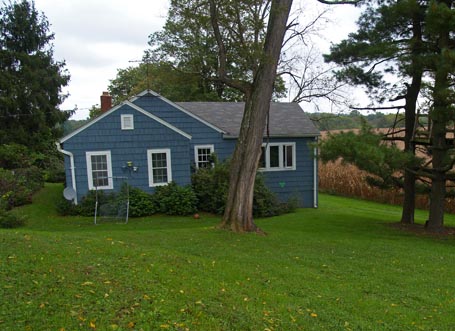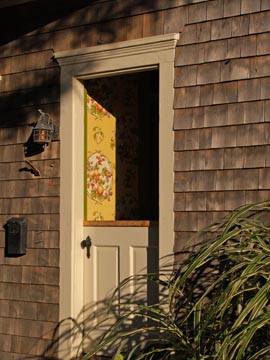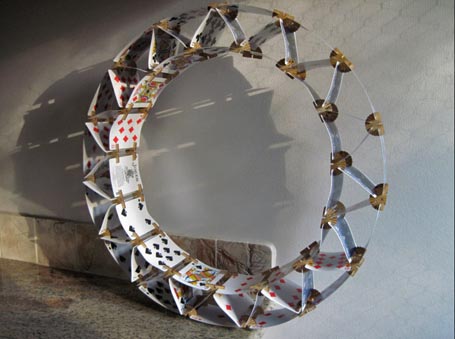 Take It Outside/A Room of One's Own (Manchester Garage/Garden Room by KHS)This week's Design Studio newsletter from Hanley Wood, LLC links to a Custom Home article which features current housing trends cited by architects and designers at this year's National Association of Home Builders International Builders Show. The story highlights 20 of the trends identified by 13 architects and designers in a 90-minute session at the Show.
Take It Outside/A Room of One's Own (Manchester Garage/Garden Room by KHS)This week's Design Studio newsletter from Hanley Wood, LLC links to a Custom Home article which features current housing trends cited by architects and designers at this year's National Association of Home Builders International Builders Show. The story highlights 20 of the trends identified by 13 architects and designers in a 90-minute session at the Show.
I found eight of Custom Home highlights to be particularly relevant. They are titled:
#7. Do the Right Thing.
#10. Gray Power
#11. Micro-'Hoods
#15. In the Pocket
#17. A Room of One's Own
#18. Take it Outside
#19. Dial Up the Density
#20. It Never Hurts to Ask
Follow this link to see the full Custom Home list and explanation in detail.
The architects and designers who participated in the housing trend idea-session are: Jerry Gloss, KGA Studio; Dawn Michele Evans, The Evans Group; Mike Woodley, Woodley Architecture Group; Monica Robertson, Hord Coplan Macht; Mary Dewalt, Mary Dewalt Design Group; Kathy Browning, Design Consultants; David O'Sullivan, O'Sullivan Architects; Todd Hallett, TK Design and Architecture; Mike Rosen, Martin Architectural Group, Cynthia Shonaiya, Hord Coplan Macht; Steve James, DTJ Architects; Scott Adams, Bassenian-Lagoni; Michael Ohara, KTGY Group.
by Katie Hutchison for House Enthusiast





